






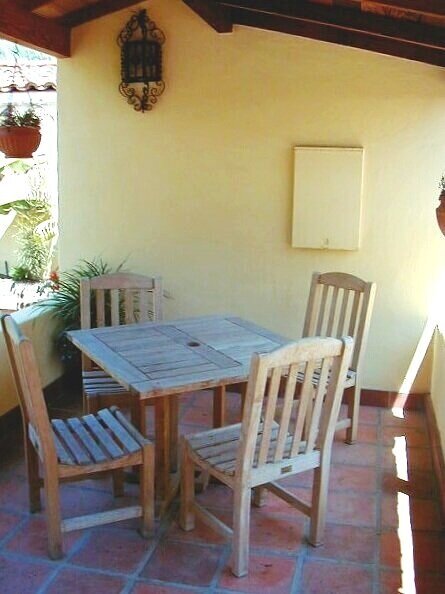




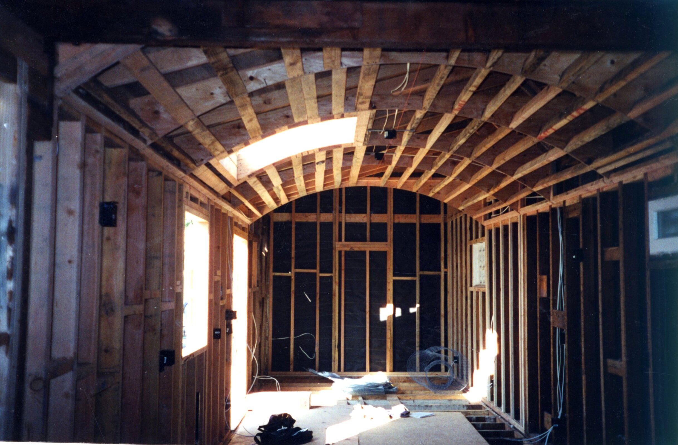


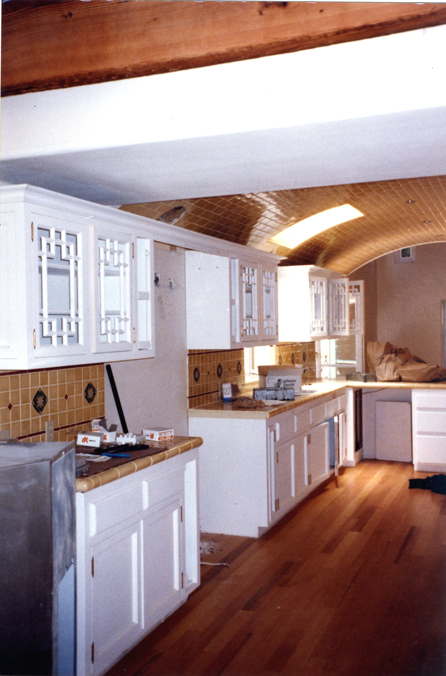





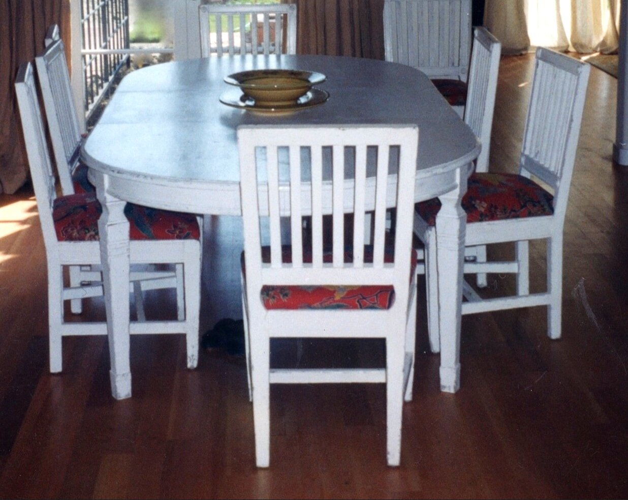
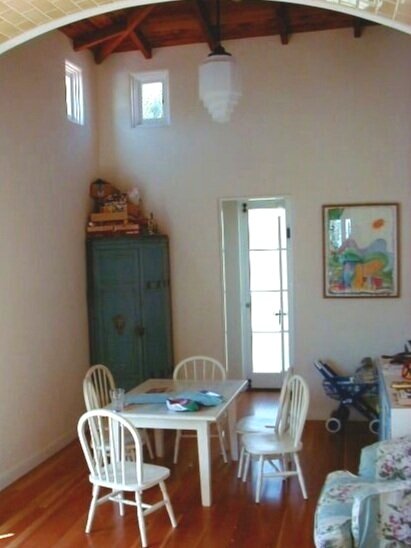
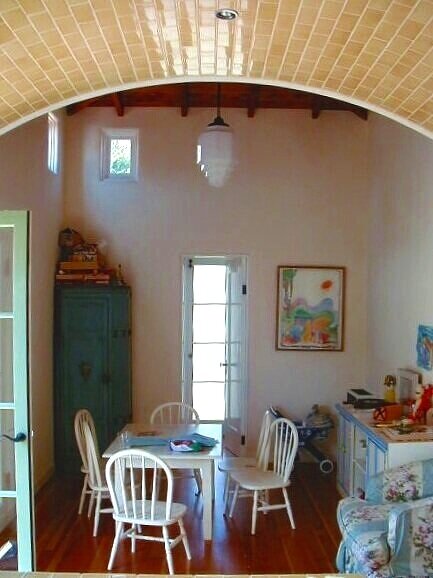

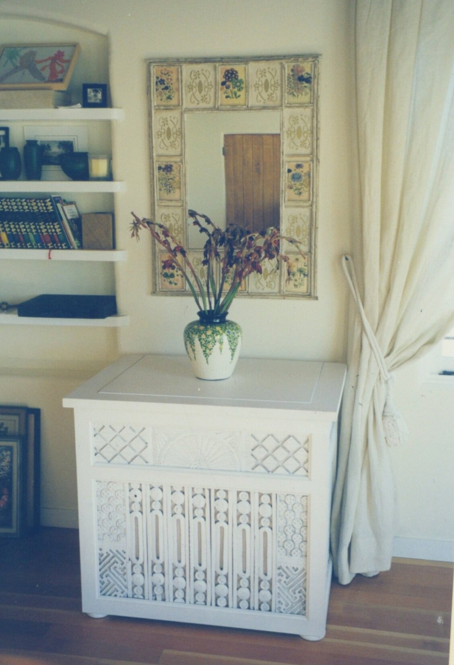
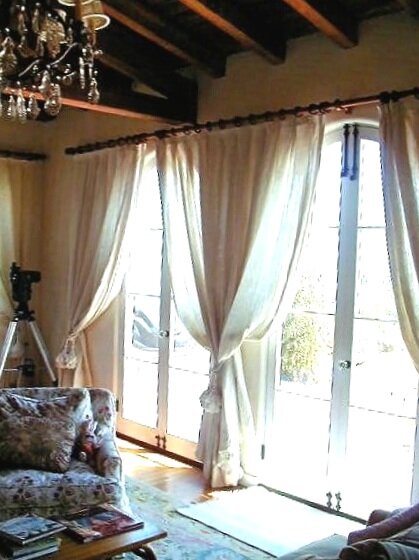
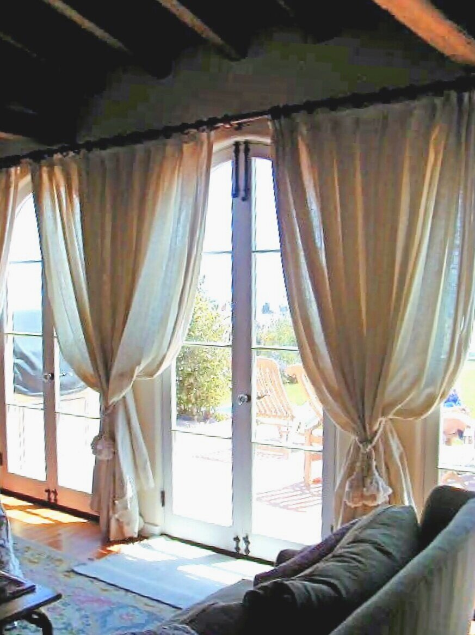







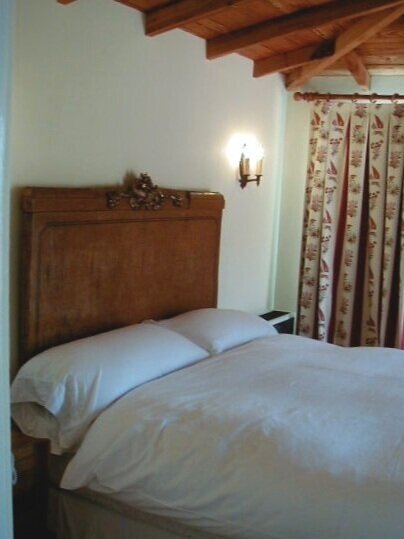






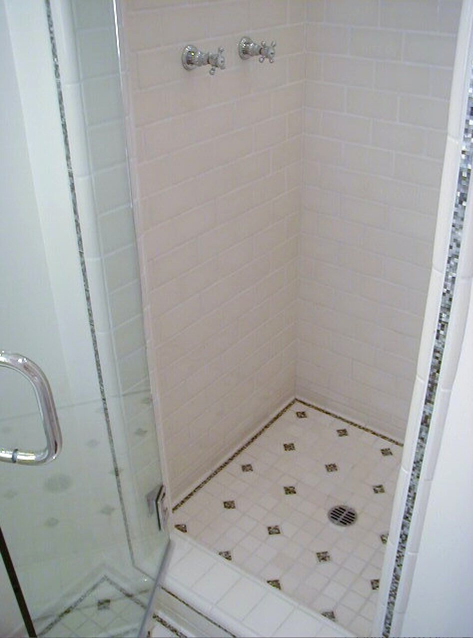

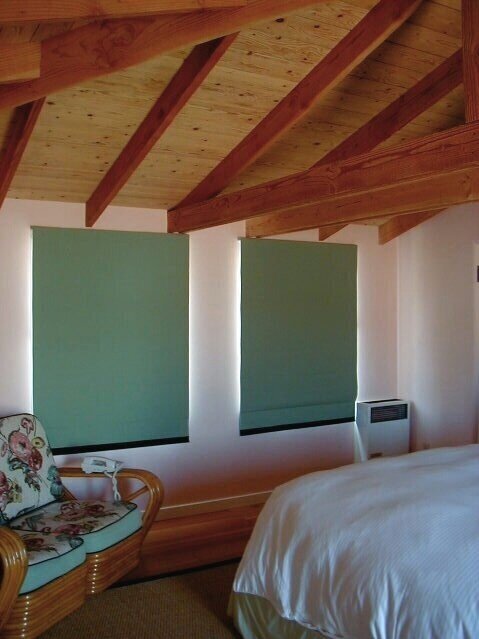


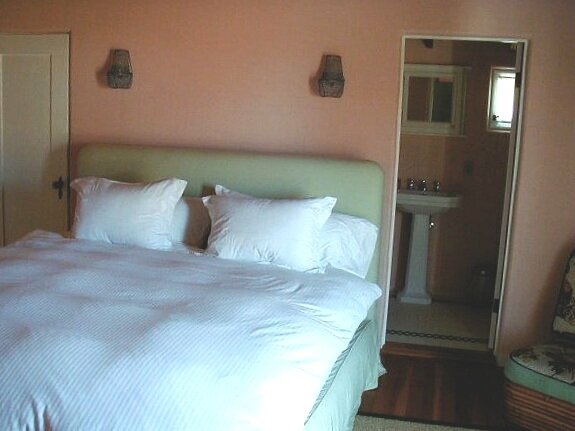
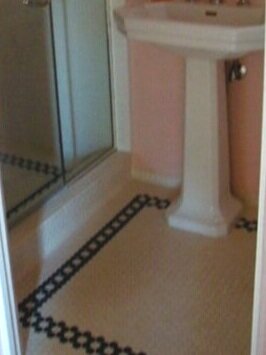


kitchen tiling complete ready for paint finish
flooring of clear douglas fir which is normally a sub floor but the client wanted the feeling of an old building and all the floors were clear douglas fir except in the bathrooms
kitchen tiling complete ready for paint finish
flooring of clear douglas fir which is normally a sub floor but the client wanted the feeling of an old building and all the floors were clear douglas fir except in the bathrooms